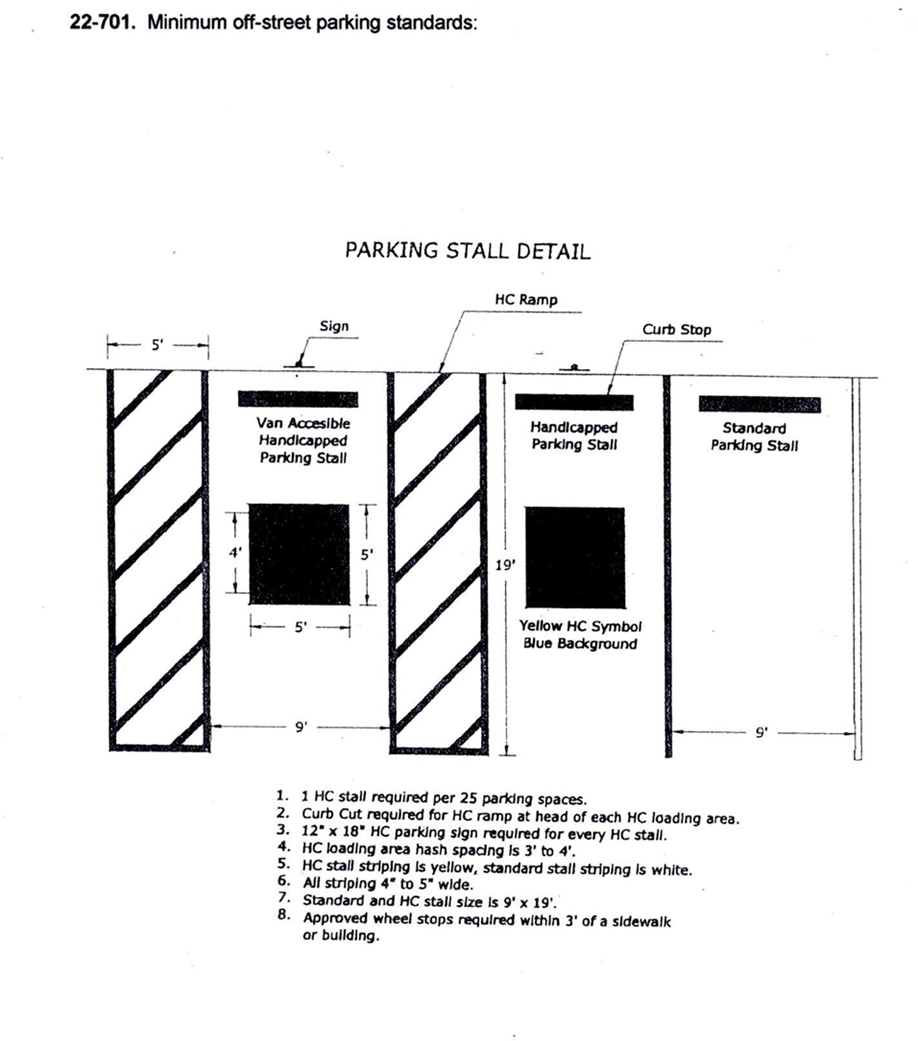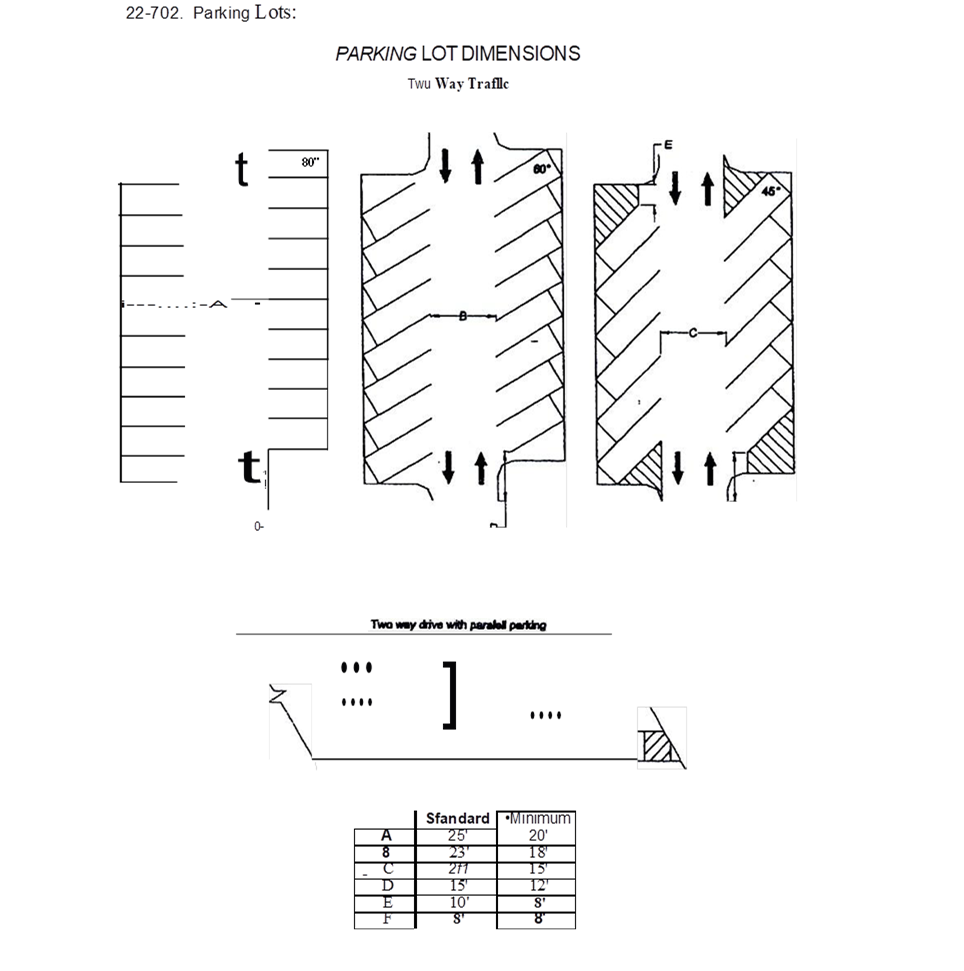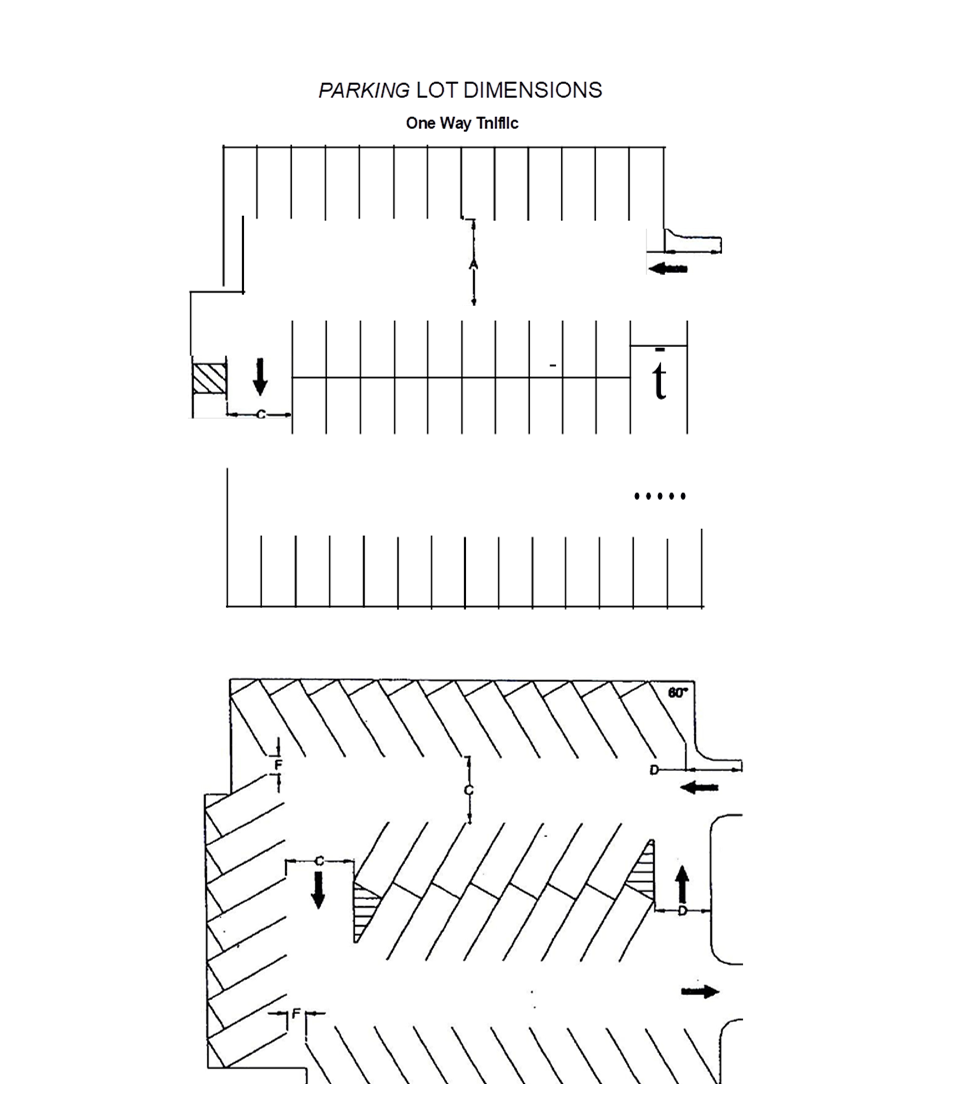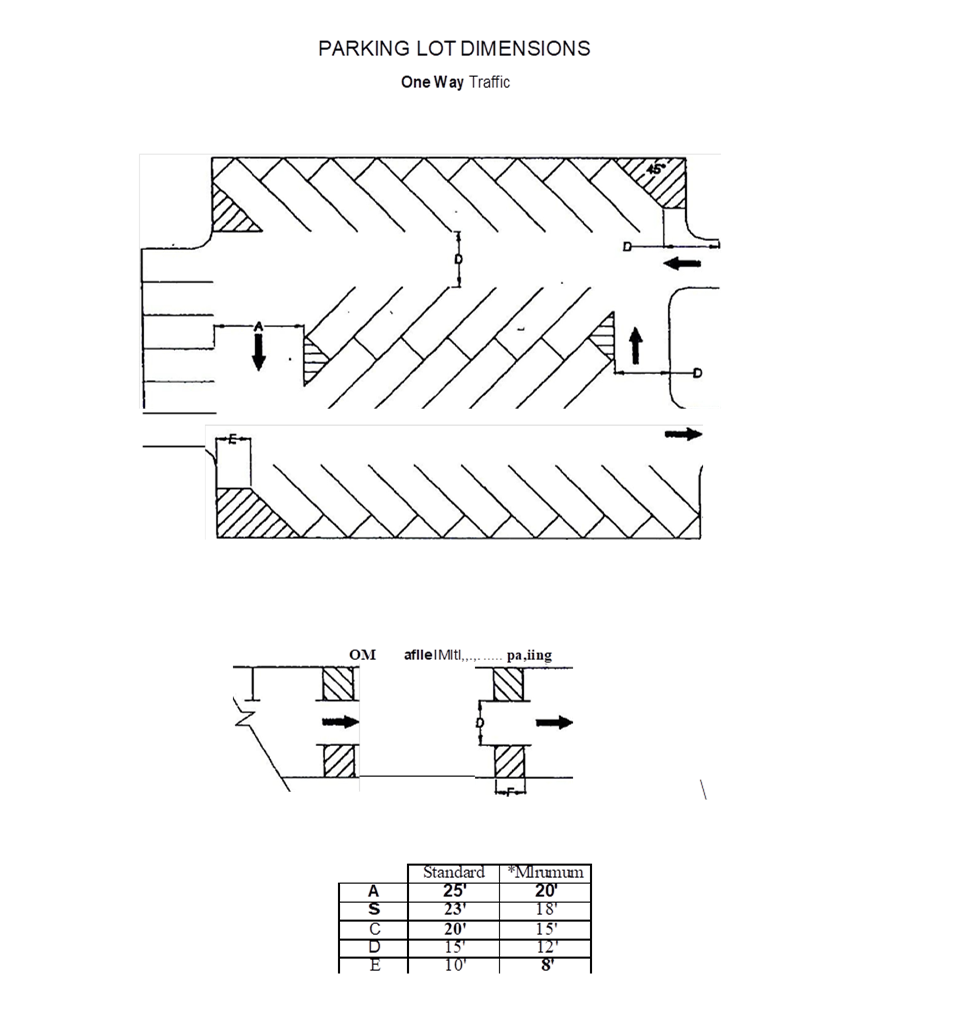22-101. These regulations are intended to require off-street parking proportional to the need created by each use in order to ensure functionally adequate, aesthetically pleasing, and secure off-street parking facilities. These regulations and standards also provide for loading and unloading spaces and are intended to ensure usefulness of parking and loading facilities, to protect public safety, and where appropriate, to limit potential adverse impacts on adjacent property.
22-201. Applicability. Off-street parking facilities, as required in this Article, shall be provided for any new building and for any new use established, additions to existing use, or any change in manner of use which results in increased capacity. Additional parking need only be provided for the addition, enlargement, or change and not the entire building or use. No off-street parking facilities shall be required in the C-4 Central Business District.
22-202. Maintenance. All existing and required parking facilities shall be maintained and shall not be reduced so long as the use requiring such parking remains.
22-203. Utilization. Required off-street parking facilities shall be located on the same site as the use for which such facilities are required, except as authorized by Section 22-6. Such facilities shall be used exclusively for temporary parking of motor vehicles and shall not be utilized for sale or storage of merchandise, or for storage or repair of vehicles, equipment or trailers.
22-204. Residential districts. Parking facilities which make provisions for more than three (3) vehicles shall not be located within the required front yard for the district.
22-205. Computation. Where the determination of number of off-street parking spaces required results in a fractional part of a space, a fraction of one-half or more shall be counted as a full space and a fraction of less than one-half shall be disregarded. Where requirements are established on the basis of seats or person capacity, the provisions of the City-adopted building code applicable at the time shall be used to calculate maximum design capacity.
22-206. Compact cars. In every off-street parking facility of ten (10) or more spaces, a maximum of ten (10) percent of the required number of spaces may be designed for compact cars. For the purpose of this section, a compact car is a motor vehicle with an overall length which does not exceed fourteen (14) feet.
22-207. Zoning Administrator. The Zoning Administrator is authorized to approve variations of up to ten percent (10%) from the size and number of parking spaces otherwise required under this Article when, in his or her discretion, such variation does not violate the purpose of these regulations and does not harm public health, safety or welfare. In interpreting and applying this Article the Zoning Administrator shall rely on “Parking Standards,” November 2002 edition, published by the American Planning Association.
22-301. Parking Space Size. Each required parking space shall consist of a rectangular area of not less than nine (9) feet in width, by nineteen (19) feet in length. Each space for compact cars, when allowed by this Article, shall consist of a rectangular area of not less than eight (8) feet in width, by seventeen (17) feet in length. All required spaces shall be clearly marked and defined.
22-302. Access. Except for residential use parking spaces in the R-1 low density residential district, each required off-street parking space shall open directly upon an aisle or driveway of such width and design as to provide safe and efficient means of vehicular access to such parking space. Streets and alleys shall be used only for access to and from parking facilities and shall not be used for maneuvering of vehicles. Any alley used for access to other than a single-family residence shall be paved when such is required under City-adopted regulations.
22-303. Design standards. Minimum parking facility design standards shall comply with Section 22-7.
22-304. Driveways. Driveway location and spacing shall comply with City-adopted standards. Site plans for commercial properties may include a traffic impact analysis and an internal traffic circulation plan making full use of shared entrances.
22-305. Surfacing. All off-street parking facilities, loading areas, vehicular storage areas and drives and areas to and from such areas, including single-family and duplex residential driveways, shall be surfaced with a minimum of
(a) Four (4) inches of reinforced Portland cement concrete; or,
(b) Four (4) inches of granular rock base with two (2) inches of asphalt; or,
(c) Seven (7) inches of granular rock with a double chip and seal; or,
(d) Four (4) inches of full depth asphalt; or,
(e) Or as designed by an engineer or accepted by the City Engineer depending upon existing conditions.
As an alternative all off street parking for uses allowed by right within residential districts or areas of low off-street parking use as determined by the City Engineer (such as fire safety lanes or overflow parking areas), may be surfaced with the following alternative methods of paving:
(a) Grid unit pavers with grass installed per the manufacturer’s recommendations with the pavement and base designed by a professional engineer licensed in the State of Kansas. The pavement cross-section shall demonstrate the structural ability to support the anticipated vehicle loads for the use. The pavement design shall be reviewed and approved and approved by the City Engineer.
(b) Concrete, brick, or clay interlocking paver units installed per the manufacturer’s recommendations with the pavement and base designed by a professional engineer licensed in the State of Kansas. The pavement cross-section shall demonstrate the structural ability to support the anticipated vehicle loads for the use. The pavement design shall be reviewed and approved by the City Engineer.
(22-305, a, b, c, d, Revised and adding e, new paragraph, a, & b, 12-21-05)
Driveways from gravel alleys to a rear garage or parking area may be covered by six (6) inches of gravel, including base, as an alternative to these surfacing requirements.
Driveways and parking areas for single-family units in residential districts may elect to pave only the vehicular wheel tracks beyond the right-of-way.
Gravel areas lawfully in existence prior to the effective date of these regulations may be maintained with six (6) inches of gravel, including base, as an alternative to these surfacing requirements.
The Zoning Administrator may, upon receiving a specific written request from an owner of a property, authorize temporary occupancy for a time period not to exceed one (1) year prior to accomplishing the required paving or a portion thereof, provided a security (such as bond, cashiers check, escrow account, letter of credit or like security) for 125% of engineering estimate or actual bids, is submitted. The security would be exercised by the City if the applicant failed to perform as agreed.
In reviewing a request for temporary occupancy prior to accomplishing required paving, the Zoning Administrator shall consider the following criteria:
(a) Season of the year.
(b) Affect on the adjoining property.
(c) Surfacing of the connecting street.
(d) Surfacing of existing adjoining parking facilities.
A shorter timeframe or no delay may be determined appropriate based upon the above criteria.
22-306. Lighting. Any lighting provided to illuminate any parking facility shall be designed and installed in such a manner as to reflect away from any residential use upon adjoining properties.
22-307. Drainage. All parking facilities shall be graded and/or designed with storm drainage facilities so as to channel surface water away from adjoining properties and to an approved storm drainage system.
22-308. Parking facilities in residential districts. Any parking facilities for eight (8) or more vehicles: (a) when in residential zoning districts or (b) which are adjacent to a residential-zoned district, shall have a screened fence or wall to prevent the passage of vehicular lights and to prevent the blowing of debris. Such fence or landscape shall be at least four (4) feet in height.
22-401. Plans showing the layout, landscaping and design of all off-street parking, loading, or other vehicular use areas shall be submitted to, and approved by the Zoning Administrator prior to beginning construction. A permit shall be obtained prior to starting construction on any parking area designed to accommodate four or more vehicles.
22-501. Off-street parking spaces shall be provided as follows:
|
Residential Uses: |
Minimum Off-Street Parking Spaces |
|
Single-family and
Two-family |
2 spaces per unit for residences 2,000
square feet in size of less,
3 spaces per unit for residences greater than 2,000 square feet in size. |
|
Multiple-family: Efficiency One or more bedrooms |
1 space
per unit 2 spaces
per unit |
|
Dormitories, fraternities, sororities |
1 space
for each sleeping room |
|
Lodging houses, rental sleeping rooms
in a dwelling unit |
1 space per room |
|
Nursing home, rest
home or convalescent home |
1 space for each
2 beds based
on maximum design capacity, plus
1 space for each 3 employee |
|
Mobile home
park or subdivision |
2 spaces per unit |
|
Nonresidential Uses: |
|
|
Automobile,
truck, recreation vehicle, mobile home sales and rental lots |
1 space per 3,000
square feet of indoor and/or
outdoor display area, plus 1 space per employee, up to a maximum of 20
spaces |
|
Automobile car
wash |
3 holding spaces for each stall,
plus 1 drying
space per stall |
|
Banks, business or professional offices |
1 space
for each 200 square feet up to 1,000
square feet, plus 1 space for
each 400 square
feet thereafter |
|
Bed and breakfast inns |
1 space
per rental unit |
|
Bowling alleys |
2 spaces
for each lane or alley, plus 1 space per 4 seats in restaurant or bar area |
|
Churches and similar
places of worship |
1 space
for each 4 seats in the sanctuary |
|
College |
For
colleges where 50% or more of students reside within six (6) blocks of the
campus, 1 space for each 3 employees, plus 1 additional space for fore each
15 students enrolled For
other colleges, 1 space for every 2 classroom
seats, based on maximum design capacity |
|
Day care
or nursery schools |
1 space
for each 10 students enrolled, plus 1 space per employee. |
|
Elementary,
junior high schools, and equivalent
parochial or private schools |
1 space
per classroom, plus 1 space for each 4 persons based on maximum design
capacity |
|
Fraternal
associations |
1 space
each 4 persons based on maximum design occupancy |
|
Funeral
homes and mortuaries |
1 space
for each 3 seats based on maximum design capacity plus 1 space per employee |
|
Furniture
and appliance stores |
1 space
per 500 square feet of floor area |
|
High
school |
5 spaces
per each classroom |
|
Hospitals |
1 space
for each 3 beds, plus 1 space for each 2 employees on a maximum shift, plus 2
spaces for each examining room for outpatient service. |
|
Laundromats |
1 space
for every 3 washing machines |
|
Manufacturing,
processing, assembly plants |
1 space
per 2000 square feet of gross floor area |
|
Medical
and dental clinics |
5 spaces
for each doctor or dentist |
|
Microbrewery/microdistillery/farm winery/other
micro-production and bottling facilities |
1 space
per 1,000 square feet of manufacturing and storage gross floor area; 1 space
for each 3 persons based on maximum design capacity for tasting room areas. |
|
Motel
and/or hotels |
1 spaces
per rental unit plus 1 space for each 2 employees per working shift, plus
number of spaces required for any ancillary uses |
|
Motor
vehicle repair or body shop |
3 per
service bay |
|
Restaurants
and brewpubs with fixed seating, provided that drive-up restaurants shall provide
a minimum of 10 spaces |
1 space
for each 3 seats |
|
Retail
stores and shops, including convenience stores at which service areas at gas
pumps will not be considered required parking
spaces |
1 space
per 200 square feet of retail area |
|
Service
stations and quick service facilities |
1 space
for each employee, plus 2 spaces per service bay. |
|
Taverns,
private clubs |
1 space
for each 3 persons based on maximum design capacity |
|
Theaters,
auditoriums, assembly places with fixed seating |
1 space
for each 4 seats |
|
Theaters,
auditoriums, assembly places without fixed seating |
1 space
for each 4 persons based on maximum design capacity |
|
Trade,
commercial schools |
1 space
for each 3 students and employees |
|
Warehouse,
storage, wholesale establishments |
1 per
2000 square feet of gross floor area |
|
All
other uses not specified above |
1 space
per each 200 square feet of floor area |
22-601. The Board of Zoning Appeals may grant an exception to the following requirements:
(a) Location. Parking must be within three hundred (300) feet (along lines of public access) from the boundary of the use for which the parking is provided. Access to such parking facilities from the use must be adequately lighted to provide for safety of the public.
(b) Use. The parking area shall be used for passenger vehicles only, and in no case shall it be used for sales, repair work, storage, dismantling or servicing of vehicles, equipment, materials or supplies
(c) Fencing and Screening. A fence (such as solid-wall masonry, wood, louvered wood, metal or other similar materials) at least four (4) feet high and having a density of not less than seventy (70) percent per square feet, shall be erected along any property line adjacent to or adjoining any dwelling district to eliminate the passage of light from vehicles and to prevent the blowing of debris. Fences shall also comply with the provisions of Section 24-7.




22-801. On-premise loading and unloading spaces shall be provided off-street and in the side or rear for such uses involving receipt or distribution of materials or merchandise by motor vehicle or rail. All loading and unloading operations shall be located to avoid undue interference with traffic and public use of streets, alleys and walkways. Such space shall include a minimum of twelve (12) feet by twenty-five (25) feet for loading and unloading operations and shall have a minimum height clearance of fourteen (14) feet. The number of spaces shall be provided as follows:
|
Number of Spaces |
Gross Floor Area in
Square Feet |
|
1 |
3,000 to 20,000 |
|
2 |
20,000 to 40,000 |
|
3 |
40,000 to 60,000 |
|
4 |
60,000 to 80,000 |
|
5 |
80,000 to 100,000 |
|
6 |
100,000 to 150,000 |
One additional space shall be provided for each fifty thousand (50,000) square feet above one hundred fifty thousand (150,000) square feet.
22-802. Loading and unloading spaces shall be provided in the following zoning districts:
(a) “C-1” Office and Service Business.
(b) “C-2” Restricted Commercial.
(c) “C-3” General Commercial.
(d) “I-1” Light Industrial.
(e) A-2” Heavy Industrial.
(f) “M” Mixed.
(g) “TN” Traditional Neighborhood.