7-101. The intent of this Article is to allow the optional development and redevelopment of land consistent with the design principles of traditional neighborhoods. A traditional neighborhood has the following characteristics: compact; designed for the human scale; provides a mix of uses, including residential, commercial, public, and open space uses in close proximity to one another within the neighborhood; provides a mix of housing styles, types, and sizes to accommodate households of all ages, sizes, and incomes; and incorporates a system of relatively narrow interconnected streets with sidewalks and bikeways that offer multiple routes for motorists, pedestrians, and bicyclists and provides for the connections of those streets to existing and future development. A traditional neighborhood also: retains existing buildings with historical features or architectural features that enhance the visual character of the community; and incorporates significant environmental factors into the design.
7-201. The Traditional Neighborhood Development regulations are an alternative set of standards for development within the City for development of ten (10) acres or more contiguous to existing development and redevelopment or infill development of five (5) acres or more.
7-301. The application procedure and plan approval process for development within the TN District shall follow the same procedures and processes set out for Planned Unit Developments in Sections 18-4:6 of these regulations.
7-302. Subdivision of Land. If the Traditional Neighborhood Development involves the subdivision of land as defined in the City’s subdivision regulations, the applicant shall submit all required land division documents in accordance with those requirements. If there is a conflict between the design standards of the subdivision regulations and the design guidelines of this Article, the provisions of this Article shall apply.
7-303. Ownership and Maintenance of Public Space. Provisions shall be made for the ownership and maintenance of streets, squares, parks, open space, and other public spaces in a Traditional Neighborhood Development by dedication to the City.
7-304. Recording of Documents. The following documents shall be filed by the applicant in the Franklin County Register of Deeds Office within 21 calendar days after approval of the documents by the Governing Body; a certified copy of the zoning ordinance amendment designating a tract of land as a Traditional Neighborhood Development; and the final plan.
7-401. Development within the TN District should provide for a mix of the following residential, commercial and public uses:
a. Any permitted or conditional use in the R-1 District.
b. Any permitted use in the C-1 District.
c. Any permitted use in the P District.
![]()
Figure 1. Plan-view conceptual diagrams of neighborhood commercial “service areas” (hexagons). Each hexagon represents a neighborhood with a mixed-use center (dot) that is within a five-minute walking distance of the neighborhood’s edge. Clusters of neighborhoods (larger hexagon) can support more extensive commercial development than individual neighborhoods. The appropriate amount of commercial uses within a traditional neighborhood development depends on the location, or community context, of the new development (darker shaded hexagon).

Figure 2. Elevation sketch of a typical “streetscape” within a fixed-use area. Architectural design, street furniture, and landscaping all contribute to an attractive, human-scaled environment with a distinct visual character.
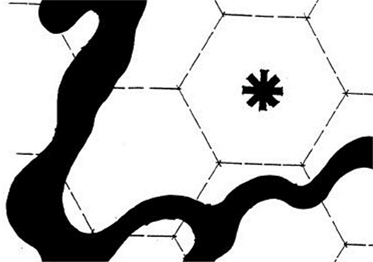
Figure 3. Plan-view diagram illustrating the importance of context in planning public open spaces. Large, contiguous open spaces are community-wide resources with environmental, aesthetic, recreational, and educational benefits. Smaller parks and open spaces (asterisk) should be located in neighborhoods (hexagons) that are not within easy walking distance of community parks and open space.
7-402. Development Units. The number of residential dwelling units and the amount of nonresidential development (including open spaces) shall be determined as follows:
1. In areas devoted to mixed residential uses:
a. The number of single-family attached and detached units permitted shall be six (6) dwelling units per net acre;
b. The number of multifamily units shall be twenty (20) dwelling units per net acre;
c. Secondary dwelling units shall be permissible in addition to the number of dwelling units authorized under this section. However, the total number of secondary dwelling units shall not be more than ten (10) percent of the total number of single-family attached and detached units.
d. For each affordable housing unit one additional dwelling unit shall be permitted, up to a maximum 15 percent increase in dwelling units.
2. In mixed use areas:
a. The number of single-family and multifamily dwelling units permitted shall be calculated the same as above plus an additional number of units not to exceed 10 percent of the amount permitted above.
b. All dwelling units constructed above commercial uses shall be permissible in addition to the number of dwelling units authorized under this section. However, the total number of dwelling units shall not be increased by more than 10 dwelling units or 10 percent, whichever is greater.
c. The total ground floor area of nonresidential development uses, including off-street parking areas, shall not exceed 25 percent of the Traditional Neighborhood Development.
7-403. Open Space. At least ten (10) percent of the gross acreage of the Traditional Neighborhood Development must be open space. At least 25 percent of the open space must be common open space dedicated to the public for parkland. Ninety (90) percent of the lots within the areas devoted to mixed residential uses shall be within ¼ mile or a five minute walk from common open space.
7-404. Stormwater Management. The design and development of the Traditional Neighborhood Development should minimize off-site stormwater runoff, promote on-site filtration, and minimize the discharge of pollutants to ground and surface water. Natural topography and existing land cover should be maintained/protected to the maximum extent possible. New development and redevelopment shall meet the following requirements:
1. Untreated, directed stormwater discharges to wetlands or surface waters are not allowed.
2. Erosion and sediment controls must be implemented to remove 80 percent of the average annual load of total suspended solids.
3. All treatment systems must have operation and maintenance plans to ensure that systems function as designed.
7-405. Lot and Block Standards.
1. Block and Lot Size Diversity. Street layouts should provide for perimeter blocks that are generally in the range of 200-400 feet deep by 400-800 feet long. A variety of lot sizes should be provided to facilitate housing diversity and choice and meet the projected requirements of people with different housing needs.
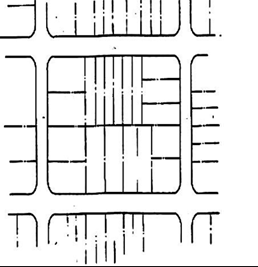
Figure 4. Plan-view diagram of a street grid showing a diversity of lot (parcel) size.
2. Lot Widths. Lot widths should create a relatively symmetrical street cross section that reinforces the public space of the street as a simple, unified public space.
3. Building Setbacks, Front – Mixed Use Area. Structures in the mixed use area have no minimum setback. Commercial and civic or institutional buildings should abut the sidewalks in the mixed use area.
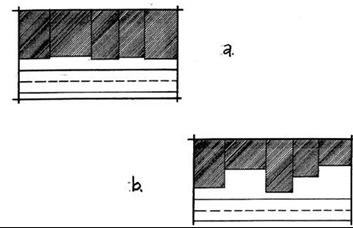
Figure 5. Plan-view diagrams showing two alternatives for building setbacks from the street right-of-way in mixed-use areas. Relatively uniform setbacks (a) are preferable to widely varying building setbacks (b).
4. Building Setback, Front – Areas of Mixed Residential Uses. Single-family detached residences shall have a building setback in the front between five (5) and twenty (20) feet. Single-family attached residences and multifamily residences shall have a building setback in the front between 0 and 15 feet.
5. Building Setback, Rear – Areas of Mixed Residential Uses. The principal building on lots devoted to single-family detached residences shall be setback no less than twenty-five (25) feet from the rear lot line.
6. Side Setbacks. Provision for zero lot-line single-family dwellings should be made, provided that a reciprocal access easement is recorded for both lots and townhouses or other attached dwellings, provided that all dwellings have pedestrian access to the rear yard through means other than the principal structure.
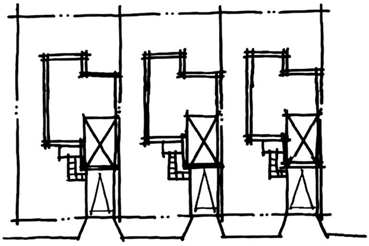
Figure 6. Plan-view diagram of the “zero-lot line” concept. A large side-yard on each parcel is created by uniformly eliminating one of the side-yard setbacks.
7-406. Circulation Standards. The circulation system shall allow for different modes of transportation. The circulation system shall provide functional and visual links within the residential areas, mixed use area, and open space of the Traditional Neighborhood Development shall be connected to existing and proposed external development. The circulation system shall provide adequate traffic capacity, provide connected pedestrian and bicycle routes (especially off street bicycle or multi-use paths or bicycle lanes on the streets), control through traffic, limit lot access to streets of lower traffic volumes, and promote safe and efficient mobility through the traditional neighborhood development.
a. Pedestrian Circulation. Convenient pedestrian circulation systems that minimize pedestrian- motor vehicle conflicts shall be provided continuously throughout the Traditional Neighborhood Development. Where feasible, any existing pedestrian routes through the site shall be preserved and enhanced. All streets, except for alleys, may, at the City’s request, be bordered by sidewalks on both sides. The following provisions also apply:
1. Sidewalks in Residential Areas. Clear and well-lighted sidewalks, a minimum of four (4) feet in width, depending on projected pedestrian traffic, shall connect all dwelling entrances to the adjacent public sidewalk.
2. Sidewalks in Mixed Use Areas. Clear and well-lighted walkways shall connect building entrances to the adjacent public sidewalk and to associated parking areas. Such walkways shall be a minimum of five (5) feet in width.
b. Bicycle Circulation. Bicycle circulation shall be accommodated on streets and/or on dedicated bicycle paths. Facilities for bicycle travel may include off-street bicycle paths (generally shared with pedestrians and other non-motorized users) and separate, striped, 4 foot bicycle lanes on streets. If a bicycle lane is combined with a lane for parking, the combined width should be 14 feet.
c. Motor Vehicle Circulation. Motor vehicle circulation shall be designed to minimize conflicts with pedestrians and bicycles. Traffic calming features such as “queuing streets,” curb extensions, traffic circles, and medians may be used to encourage slow traffic speeds.
1. Street Hierarchy. Each street within a Traditional Neighborhood Development shall be classified according to the following Table 7-1:
Table 7-1: Attributes of Streets in a Traditional
Neighborhood Development
|
|
Collector |
Local Street |
Alley |
|
Right-of-Way |
76-88 feet |
35-50 feet |
12-16 feet |
|
Auto Travel
Lanes |
Two or three 12 feet
lanes |
Two 10 feet lanes,
or one 14 feet (queuing)
land |
Two 8 feet
lanes for two-way traffic,
or one 12 feet lane
for one-way traffic |
|
Bicycle Lanes |
Two 6 feet
lanes combined with parking spaces |
None |
None |
|
Parking |
Both sides,
8 feet |
None or one side,
8 feet |
None (access
to individual drives & garages outside Right-of-way) |
|
Curb and
Gutter |
Required |
Not permitted |
|
|
Planting Strips |
Minimum 6 feet |
Minimum 6 feet |
|
|
Sidewalks |
Both sides,
5 feet minimum |
Both sides,
3-5 feet |
None |
Figure 7a. Schematic sketch of a typical local street cross-section. Table 1 lists the recommended dimensions of each component: A) building setback from street right-of-way; B) walkway; C) planting area; F) travel lane.
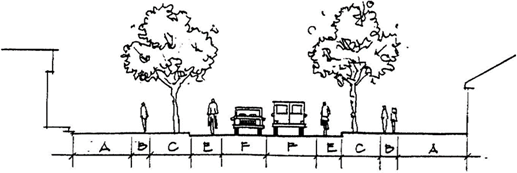
Figure 7b. Schematic sketch of a typical sub-collector street cross-section. Table 7-1 lists the recommended dimensions of each component: A) building setback from street right-of-way; B) walkway; C) planting area; E) bicycle lane; F) travel lane.

Figure 7c. Schematic sketch of a typical collector street cross-section. Table 7-1 lists the recommended dimensions of each component: A) building setback from street right-of-way; B) walkway; C) planting area; D) parking lane; E) bicycle lane; F) travel lane.
2. Street Layout. The Traditional Neighborhood Development should maintain the existing street grid, where present, and restore any disputed street grid where feasible. In addition:
i. Intersections shall be at right angles whenever possible, but in no case less than 75 degrees.
ii. Corner radii. The roadway edge at street intersections shall be rounded by a tangential arc with a maximum radius of 15 feet for local streets and 20 for intersections involving collector or arterial streets. The intersection of a local street and an access lane or alley shall be rounded by a tangential arc with a maximum radius of 10 feet.
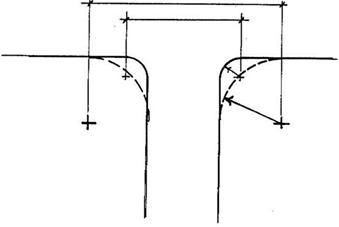
Figure 8. Plan-view diagram of a street intersection. Reducing the radius of street corners slows turning vehicle traffic and shortens pedestrian sidewalks.
iii. Curb cuts for driveways to individual residential lots shall be prohibited along arterial streets. Curb cubs shall be limited to intersections with other streets or access drives to parking areas for commercial, civic or multifamily residential uses. Clear sight triangles shall be maintained at intersections, as specified below, unless controlled by traffic signal devices:
|
Intersection of: |
Minimum clear sight distance: |
|
Local and street collector |
120 feet |
|
Collector and collector |
130 feet |
|
Collector and arterial |
150 feet |
iv. The orientation of streets should enhance the visual impact of common open spaces and prominent buildings, create lots that facilitate passive solar design, and minimize street gradients. All streets shall terminate at other streets or at public land, except local streets may terminate in stub streets when such streets act as connections to future phases of the development. Local streets may terminate other than at other streets or public land when there is a connection to the pedestrian and bicycle path network at the terminus.
3. Parking requirements. Parking areas for shared or community use should be encouraged. In addition:
i. In the mixed use area, any parking lot shall be located at the rear or side of a building. If located at the side, screening shall be provided as specified in section 7-408.
ii. A parking lot or garage may not be adjacent to or opposite a street intersection.
iii. In the mixed use area, a commercial use must provide on parking space for every 500 square feet of gross building area.
iv. Parking lots or garages must provide not less than one bicycle parking space for every 10 motor vehicle parking spaces.
v. Adjacent on-street parking may apply toward the minimum parking requirements.
vi. In the mixed residential areas, parking may be provided on-site. One off- street parking space with unrestricted ingress and egress shall be provided for each secondary dwelling unit.
vii. Multi-family uses must provide one parking space for every dwelling unit and 0.5 parking space for each additional bedroom.
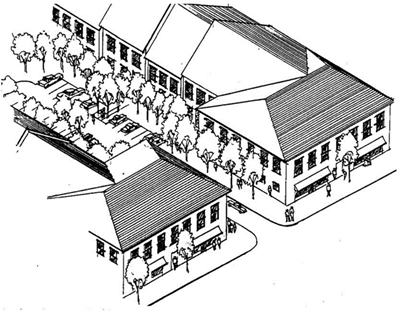
Figure 9. Aerial perspective sketch of a mixed-use area integrating commercial (ground floor) and residential (second story) uses. A relatively narrow gap in the continuous “street wall” (created by the mixed-use buildings) provides access from the street to a landscaped, “pedestrian-friendly” parking lot.
4. Service access. Access for service vehicles should provide a direct route to service and loading dock areas, while avoiding movement through parking areas.
7-407. Architectural Standards. A variety of architectural features and building materials is encouraged to give each building or group of buildings a distinct character.
1. Guidelines for Existing Structures
a. Existing structures, if determined to be historic or architecturally significant, shall be protected from demolition or encroachment by incompatible structures or landscape development.
b. The U.S. Secretary of the Interior’s Standards for Rehabilitation of Historic Properties shall be used as the criteria for renovating historic or architecturally significant structures.
2. Guidelines for New Structures
a. Height. New structures within a Traditional Neighborhood Development shall be no more than 35 feet in height, except where provided otherwise in Article 24 of these regulations.
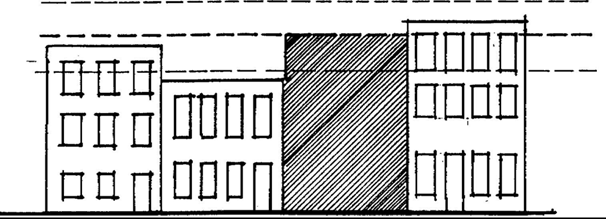
Figure 10. Schematic elevation sketch of a mixed-use “streetscape.” To create a visually unified “streetwall,” buildings should be no more than 30% taller or 30% shorter than the average building height on the block.
b. Entries and Facades
i. The architectural features, materials, and the articulation of a façade of a building shall be continued on all sides visible from a public street.
ii. The front façade of the principal building on any lot in a Traditional Neighborhood Development shall face onto a public street.
iii. The front façade shall not be oriented to face directly toward a parking lot.
iv. Porches, pent roofs, roof overhangs, hooded front doors or other similar architectural elements shall define the front entrance to all residences.
v. For commercial buildings a minimum of 50 percent of the front façade on the ground floor shall be transparent, consisting of window or door openings allowing views into and out of the interior.
vi. New structures on opposite sites of the same street should follow similar design guidelines.

Figure 11. Schematic elevation sketches of two multi-storied buildings with equal heights and widths. Architectural details such as porches, windows, and roof dormers “articulate” a building’s façade (right) which enhances visual quality and contributes to a human-scaled development.
3. Guidelines for garages and secondary dwelling units. Garages and secondary dwelling units may be placed on a single-family detached residential lot within the principal building or an accessory building provided that the secondary dwelling unit shall not exceed 800 square feet.
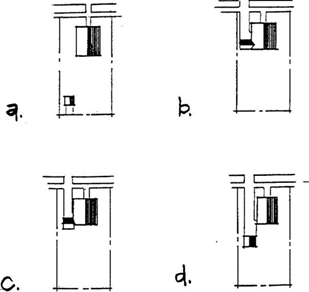
Figure 12. Plan-view diagram of four alternative garage locations on a single-family housing lot: a) detached garage is accessed from an alley; b) and c) attached garage is accessed from the local street; d) detached garage, behind the house, is accessed from the local street.
4. Guidelines for exterior signage. A comprehensive sign program is required for the entire Traditional Neighborhood Development which establishes a uniform sign theme. Signs shall share a common style (e.g., size, shape, material). In the mixed use area, all signs shall be wall signs or cantilever signs. Cantilever signs shall be mounted perpendicular to the building face and shall not exceed eight (8) square feet.
5. Guidelines for lighting.
a. Street lighting shall be provided along all streets. Generally more, smaller lights, as opposed to fewer, high-intensity lights, should be used. Street lights shall be installed on both sides of the street at intervals of no greater than 75 feet. Street lighting design shall meet the minimum standards developed by the Illumination Engineering Society.
b. Exterior lighting shall be directed downward in order to reduce glare onto adjacent properties.
7-408. Landscaping and Screening Standards. Overall composition and location of landscaping shall complement the scale of the development and its surroundings. In general, larger, well-placed contiguous planting areas shall be preferred to smaller, disconnected areas. Where screening is required by this article, it shall be at least three (3) feet in height, unless otherwise specified. Required screening shall be at least 50 percent opaque throughout the year. Required screening shall be satisfied by one or some combination of: a decorative fence not less than 50 percent opaque behind a continuous landscaped area, a masonry wall, or a hedge.
1. Street trees. A minimum of one deciduous canopy tree per 40 feet of street frontage, or fraction thereof, shall be required. Trees can be clustered and do not need to be evenly spaced. Trees should preferably be located between the sidewalk and the curb, within the landscaped area of a boulevard, or in tree wells installed in pavement or concrete. If placement of street trees within the right-of-way will interfere with utility lines, trees may be planted within the front yard setback adjacent to the sidewalk.
2. Parking area landscaping and screening.
a. All parking and loading areas fronting public streets or sidewalks, and all parking and loading areas abutting residential districts or uses, shall provide:
i. A landscaped area at least 5 feet wide along the public street or sidewalk.
ii. Screening at least 3 feet in height and not less than 50 percent opaque.
iii. One tree for each 25 linear feet of parking lot frontage.
b. Parking area interior landscaping. The corners of parking lots, “islands,” and all other areas not used for parking or vehicular circulation shall be landscaped. Vegetation can include turf grass, native grasses or other perennial flowering plants, vines, shrubs or trees. Such spaces may include architectural features such as benches, kiosks or bicycle parking.
3. Installation and Maintenance of Landscaping Materials.
a. All landscape materials shall be installed to current industry standards.
b. Maintenance and replacement of landscape materials shall be the responsibility of the property owner.
4. Materials. All plant materials must meet the minimum standards set by the American National Standards Institute in ANSI Z60.1 American Standard for Nursery Stock. Landscape species shall be indigenous or proven adaptable to the climate, but shall not be invasive species. Plant materials shall comply with the following standards:
a. Minimum plant size shall be as specified as follows (for the purpose of determining tree trunk size, the diameter shall be measured 6 inches above ground level):
|
Plant Type |
Minimum Size |
|
Evergreen tree |
6 feet in height |
|
Deciduous canopy tree |
22 inches in caliper at dbh* |
|
Small deciduous tree |
12 inches caliper at dbh* |
|
Evergreen or deciduous shrubs |
18-24 inches in height |
|
*dbh=diameter at breast height |
|
b. Landscape materials shall be tolerant of specific site conditions, including but not limited to, heat, drought and salt.
c. Existing healthy plant material may be utilized to satisfy landscaping requirements, provided it meets the minimum plant size specified above.
d. Landscape materials that are used for screening shall be of a size that allows growth to the desired height and opacity within 2 years.
7-501. The following definitions shall govern in this Article, except when the context clearly indicates otherwise.
ADT. Average daily traffic volumes of vehicles on a street.
Affordable Housing. Housing priced to serve those in the community earning fifty percent (50%) or less of the most recently available Franklin County median income, as determined by the Zoning Administrator.
Building Scale. The relationship between the mass of a building and its surroundings, including the width of street, open space, and mass of surrounding buildings. Mass is determined by the three-dimensional bulk of a structure: height, width, and depth.
Common Open Space. Squares, greens, parks, and linear environmental corridors owned and maintained by the City.
Curb Radius. The curved edge of streets at an intersection measured at the outer edge of the street curb or of the parking lane.
Net Acre. An acre of land excluding street rights-of-way and other publicly-dedicated improvements such as parks, open space, and stormwater detention and retention facilities.
Queuing. The use of one travel lane on streets with parking on both sides.
Secondary Dwelling Unit. An additional dwelling unit located within the principal dwelling on the lot, in a freestanding building or above a residential garage.
Traditional Neighborhood. A compact, mixed-use neighborhood where residential, limited commercial and civic buildings are encouraged to locate within close proximity to each other.